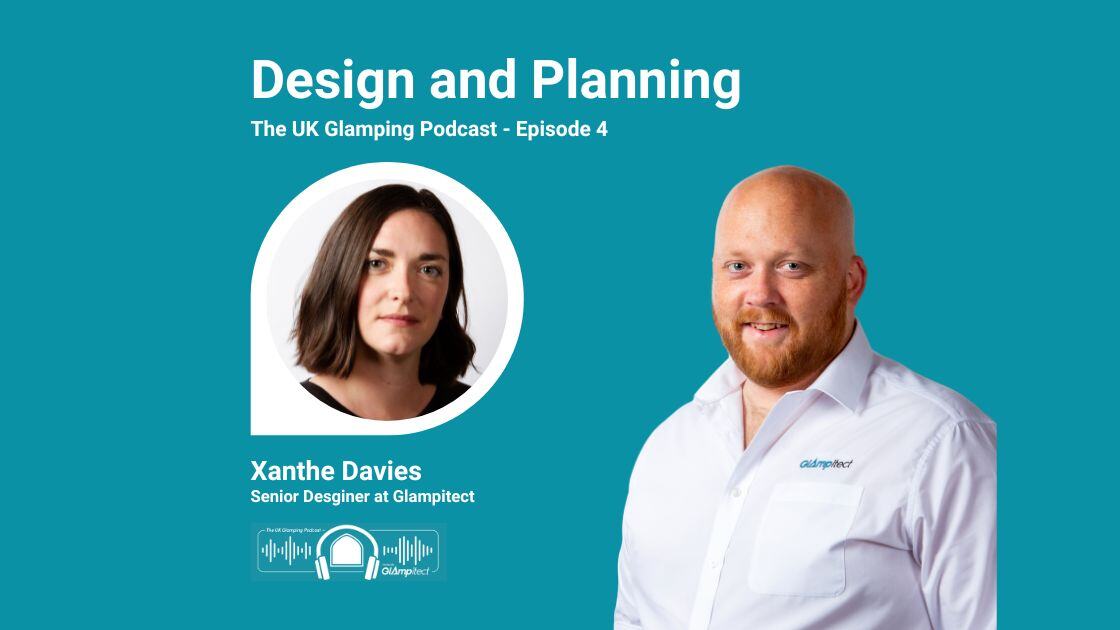The UK Glamping Pocast - Episode 4 - Design & Planning
Created by Tallia Flaher Published on

Introducing Xanthe Davies, Glampitect Senior Designer.
Listen Now: Spotify | Youtube | Apple Podcasts
Welcome to the UK Glamping Podcast hosted by Glampitect! In this episode, we're thrilled to spotlight our in-house design team, the backbone of our business, dedicated to helping clients navigate planning permission and perfecting site designs. Joining us today is our senior designer, Xanthe. Welcome, Xanthe!
Xanthe’s Journey with Glampitect
Xanthe has been an integral part of Glampitect since August 2022, bringing her expertise and creativity to the team for over a year and a half. As a senior designer, Xanthe's day-to-day responsibilities revolve around planning applications, producing technical drawings, and compiling supporting documentation. Xanthe's role involves creating detailed layout plans for various glamping pods, 3D visuals, and essential reports like design access statements.
Glampitect Planning Application Services:
At Glampitect, we offer a range of planning products to cater to the diverse needs of our clients. Our offerings include concept designs, pre-planning applications, full planning applications, and hourly consultative work. Here’s a breakdown of what each package entails and the expected timeframes:
Concept Design
- Purpose: A concept design is the foundation of any planning package. It provides clients with a visual overview of their site, including the layout of units, landscaping, access, and parking.
- Content: This package includes layout plans that show the placement of units and structures, ensuring clients get a realistic sense of space and scale.
- Timeframe: Typically, a concept design can be completed within a few weeks, depending on client feedback and specific site requirements.
Full details of Concept Design.
Pre-Planning Application:
- Purpose: Pre-planning is often necessary when there are potential challenges identified through feasibility studies, such as flooding or land designation issues.
- Content: This package includes preliminary drawings and reports to address potential concerns and gather advice from the council before proceeding to full planning.
- Timeframe: We aim to submit pre-planning applications within three weeks, although this can vary based on communication with the client and the complexity of the project.
Full details of Pre-Planning Application.
Full Planning Application:
- Purpose: This is the comprehensive package required for final approval from the council.
- Content: It includes detailed technical drawings such as layout plan, drainage and lighting plans, pod plans and elevations, 3D visuals and supporting reports. We can also assist with obtaining additional surveys or assessments from 3rd party specialists if required by the council.
- Timeframe: Full planning applications generally take four to six weeks to prepare and submit, depending on project capacity and client collaboration. However, once submitted to the council, the timeline for approval can be unpredictable, ranging from 60 to 90 days, or sometimes longer.
Full details of Full-Planning Application.
Hourly Consultancy:
- Purpose: For clients who need specific advice or assistance with certain aspects of their project.
- Content: Tailored consultation on any aspect of the planning or design process.
- Timeframe: This is flexible and based on the client's needs and the scope of work required.
Full details of Hourly Consultancy.




Drawings prepared by Glampitect Design Team.
Overcoming Common Hurdles
Xanthe and the design team are experienced in addressing the various challenges that can arise during the planning process. Common issues include areas of outstanding natural beauty, flooding concerns, and heritage site restrictions.
For example: if a client's site is in a sensitive area, pre-planning applications can provide valuable feedback from the council, helping to navigate potential obstacles.
The Importance of Communication and Collaboration
Successful projects are often the result of a collaborative effort between our design team and our clients.
There is a strong importance for clients to have a clear vision and be communicative about their goals.
Whether optimizing the layout for privacy, making the most of a view, or addressing practical concerns like drainage and infrastructure, the best outcomes are achieved when there's a shared commitment to the project's success.



Site visuals prepared by Glampitect Design Team.
Recent Planning Approvals by the Glampitect Design Team:
- Rutland Hideaways
Erin, Senior Designer at Glampitect, lead on the project and carefully created a variety of technical illustrations (including: Layout Plan, Location Plan, Drainage Plan, Road and Access Plan, Lighting Plan, Visibility Splay and Unit Elevations) and artist impressions required to submit a planning application. Given the technology available, this removed the need for a site visit and the entire project was conducted remotely.
Leveraging her expertise, Erin promptly addressed the Planning Officer and Highways Consultee's areas of concern and effectively navigated the application to a successful planning approval.
- Paradise Valley Hideaways
At the initial validation stage after submitting the planning application, the local authority requested a Preliminary Ecological Assessment and Heritage Statement to be provided.
Glampitect then revised their drawings to include recommendations from the ecologist to improve biodiversity on site. Once validated, the planning process was very smooth, with the application approved without any further revisions or additional information requested. - Elysian Fields Glamping
Throughout the planning process, collaboration was key. Glampitect engaged in open dialogue and close coordination with the Highways authorities to address any concerns they raised in connection with road access and accommodated their requests.
Glampitect ensured that the planning application adhered to the Highways authorities regulatory standards and prioritized safety and accessibility for all, resulting in another successful planning approval.
Final Advice for Clients
Xanthe’s top piece of advice for clients is not to cut corners. Ensuring thorough preparation and addressing all required surveys and documentation upfront can save time and prevent costly revisions later. This approach aligns with the broader philosophy at Glampitect: "Thorough, detailed planning leads to successful outcomes."
For more information on our design services, book a free consultation call below!
If you have a specific topic you'd like us to cover in the Podcast? Let us know here: