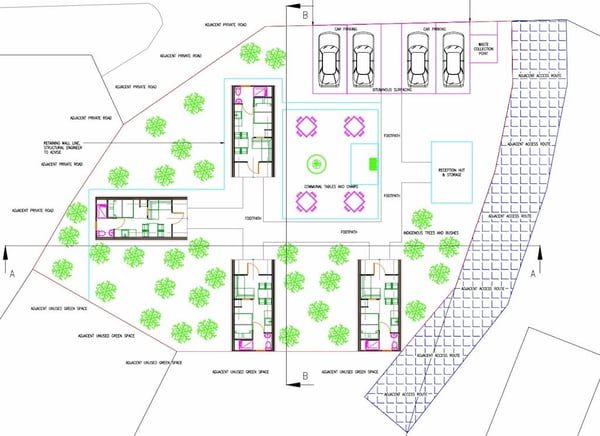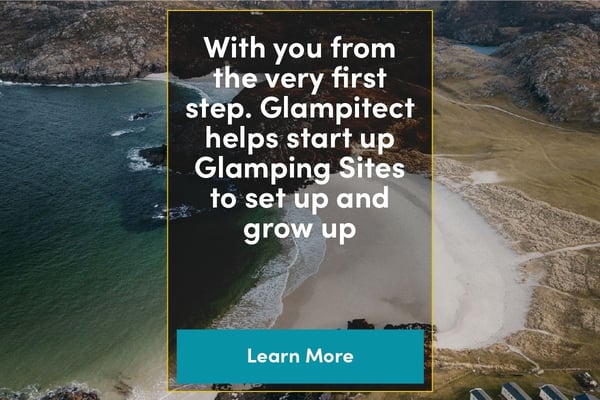How To Get Glamping Pod Planning Permission
Created by Calum Published on

Is it as hard as it seems?
Glamping pods are THEE way to stay when going for a staycation in the UK. Ever growing over the past 3 or 4 years, wise landowners up and down the country are seeing the potential in opening a site and they’re ready to jump at the opportunity. However, they all have one daunting problem they ask themselves, ‘how to get glamping pod planning permission?’.

What do I need to get glamping pod planning permission granted?
Local council planning has a few requirements that will definitely be needed when submitting an application and some which may or may not be, depending on each council’s preference.
Definite requirements:
- Location plan with land controlled by applicant outlined in red
- Site plan showing position of glamping pods
- Information on proposed pods (usually provided by manufacturer)
- Drainage plan (with consultation from SEPA/Environment Agency or local water company)
Additional requirements:
- Sections and elevations drawing
- Design statement
- Demand statement
- Visibility splay drawing (when connecting to existing roads)
- Noise control proposal (when near neighbours)
These lists include most of the common requirements, however there are others that councils can include.
What are the options?
There are a number of different ways to go about getting glamping pod planning permission with varying levels of difficulty. These range from a requirement for technical abilities like CAD and an understanding of planning requirements to no need for any prerequisite abilities or knowledge other than a desire to plan a site and an understanding that it will be very busy when built. See the different option below:
- Self drawn and submitted plans
- Employ a professional to do drawings but submit and write design and demand statements yourself
- Have a professional draw, write statements and submit to planning
These are the 3 main option levels when it comes to glamping pod planning permission. See these in more detail below.

Self drawn plans
This is the most cost effective way to achieve glamping pod planning permission. However it requires technical abilities and glamping planning requirements understanding. Requirements:
- CAD (Computer Aided Design) working ability
- Knowledge of glamping planning requirements
- Knowledge of drainage systems
- An understanding of the best layout for your site
Should you have this set of skills, this may be the way to go when applying for planning permission for your site. If you don’t have these skills, don’t worry! There are some less involved options to come!
Employ a professional to do drawings only
A good middle ground between doing everything yourself and passing the entire project over to someone else is to employ a professional to do the drawings only. This would leave some tasks to do yourself but it would negate the need for any CAD ability.
The only real requirement from you for this to work is an understanding of how best to layout your site. Should the council require design, demand and noise control statements these would be completed by yourself and this can sometimes make applicants favour passing the entire project on to someone else.
Have a professional complete the entire glamping pod planning permission process
This is the option most people opt for due to the minimal need for any prerequisite abilities and the much lesser amount of time it takes up for the applicant.
The only input for this from the applicant is a chat at an initial concept design stage and passing comment on drawings before they get submitted to planning.
Professionals take care of the entire project other than this, completing drawings, statements, submitting to planning and liaising with planning.
This option removes all the work from the applicant for a fee.
Removing all the stress from the planning permission process is usually the best way to go.

What are the next steps to getting glamping pod planning permission?
Now we have clarified that glamping pod planning permission is not as daunting as first thought, in fact it can be a piece of cake, we will take a look at the next steps.
If you are planning on doing the drawings yourself then open up CAD and get to work. Once your drawings and statements are complete, head over to your local council’s planning portal and submit.
If you would like a professional to assist, find the one that is the best fit for you and give them a ring or an email to set up an initial concept design chat. It really is that simple!
Find out more about how to start a glamping business here.
